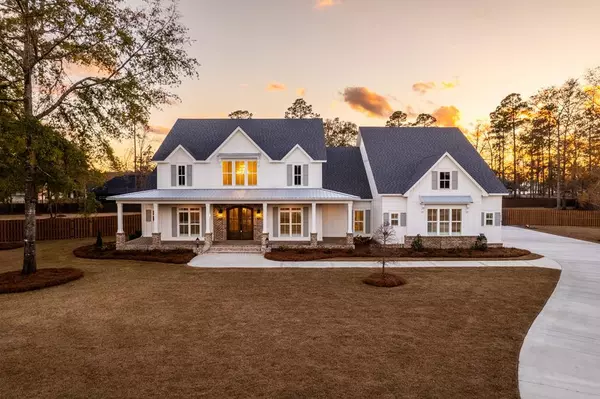Bought with Cristi Griffin • Southern Classic Realtors
For more information regarding the value of a property, please contact us for a free consultation.
4419 Antler Ridge Valdosta, GA 31601
Want to know what your home might be worth? Contact us for a FREE valuation!

Our team is ready to help you sell your home for the highest possible price ASAP
Key Details
Sold Price $1,300,000
Property Type Single Family Home
Sub Type House
Listing Status Sold
Purchase Type For Sale
Square Footage 4,958 sqft
Price per Sqft $262
Subdivision Kinderlou Forest
MLS Listing ID 138920
Sold Date 05/15/24
Bedrooms 4
Full Baths 5
Half Baths 1
HOA Fees $140/qua
HOA Y/N Yes
Year Built 2021
Annual Tax Amount $8,248
Tax Year 2023
Lot Size 1.230 Acres
Acres 1.23
Property Description
Luxury living awaits in this stunning custom built home in Kinderlou Forest, South Georgia's premier golf and residential community. This stunning cul-de-sac home is located on one of the larger lots. Enter into the spacious great room with vaulted ceiling and gas log fireplace. An office or additional space is just off the main entrance. The custom-designed kitchen features a 12 foot quartz island, wet bar, stainless gas cooktop and butlers pantry. Upper lighting as well as undercounter lighting creates a warm environment. The primary suite features a vaulted tongue and groove ceiling, and a luxurious spa-like bath with exquisite detailing in the tile shower and flooring. Each ensuite guest bedroom has a large custom walk in closet. All 4 guest baths are impeccable in fixture and tile choice, with one being ADA accessible. Upstairs is a phenomenal finished space with bar area, sink, and mini-fridge, as well as a full bath and 2 walk in attics. Would make a fabulous bedroom, game room and theater room. Entertaining continues through the brick floored family room with gas fireplace and out to the outdoor kitchen, complete with gas grill and Blackstone griddle. A gorgeous granite island is ideal for entertaining guests at the pool. This enticing backyard features 2 fire bowls and a fire pit around the salt water pool and spa. An outdoor Pavilion adds yet another great entertaining space. Both the front and the rear yard have irrigation as well as up-lighting, that makes this home stand out far and above the rest. The over-sized three car garage features a workshop space with custom cabinets and a finished floor.
Location
State GA
Area 5-N Side Hwy 84 In Lowndes Co.
Zoning PD
Interior
Interior Features Insulated, Wood Blinds/Shutters, Fireplace, Cable TV Available, Ceiling Fan(s), Garage Door Opener, Wet Bar
Heating Central, Electric
Cooling Central Air, Electric
Flooring Tile, Brick, Luxury Vinyl
Appliance Refrigerator, Microwave, Dishwasher, Disposal, Surface Unit, Wall Oven
Exterior
Exterior Feature Irregular Lot Size, Sprinkler System, Fenced, Termite Bonded, Deed Restrictions, Security System
Pool In Ground, Pool/Spa Combo
Roof Type Shingle
Porch Open Patio, Front, Rear
Parking Type 3+ Cars, Garage
Building
Story One and One Half
Sewer Public Sewer
Water Public
Others
Tax ID 0035 090
Read Less




