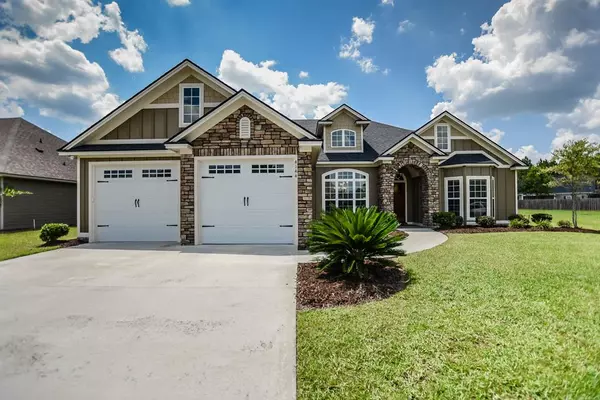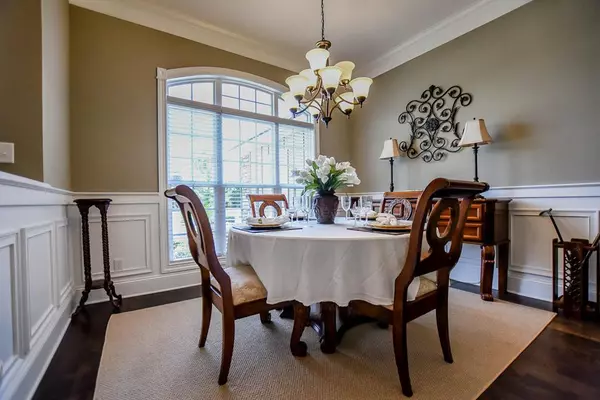Bought with Blair Andersen • REAL LIVING REALTY ADVISORS
For more information regarding the value of a property, please contact us for a free consultation.
4144 Cane Mill Circle Valdosta, GA 31601
Want to know what your home might be worth? Contact us for a FREE valuation!

Our team is ready to help you sell your home for the highest possible price ASAP
Key Details
Sold Price $273,000
Property Type Single Family Home
Sub Type House
Listing Status Sold
Purchase Type For Sale
Square Footage 2,400 sqft
Price per Sqft $113
Subdivision Kinderlou Forest
MLS Listing ID 118436
Sold Date 08/22/19
Bedrooms 4
Full Baths 3
HOA Fees $155/mo
HOA Y/N Yes
Year Built 2015
Annual Tax Amount $3,145
Tax Year 2018
Lot Size 0.280 Acres
Acres 0.28
Property Description
Beautiful home built in August 2015 in amazing condition. Fresh exterior paint and most of the interior was recently painted. Kinderlou community amenities include pool & gym within 60 yards, children playground, tennis courts, walking trails, and top rated golf course. This gorgeous home features an open floor plan with hardwood flooring & coffered ceilings in the living/entertaining area. 4BR/3BA. No inserts in bathrooms, all upgraded tile throughout. Master Suite includes vaulted ceiling, Gas stove. Jacuzzi tub, separate tiled, double shower, his and her sinks & very large walk-in closet. Granite counter in all 3 baths & kitchen. Jack & Jill bathroom between two bedrooms with double sink & tiled shower. 4th bedroom/office includes separate Full bathroom with tiled shower. Sunroom off of the family room is great for entertaining. Covered back porch overlooking large fenced backyard.
Location
State GA
Area 5-N Side Hwy 84 In Lowndes Co.
Zoning PD
Interior
Interior Features Insulated, Fireplace, Cable TV Available, Blinds, Ceiling Fan(s), Garage Door Opener
Heating Other
Cooling Other
Flooring Concrete, Hardwood, Carpet, Tile
Appliance Microwave, Dishwasher, Gas Range, Disposal
Exterior
Exterior Feature Termite Bonded, Sprinkler System, Fenced, Deed Restrictions, Security System
Pool Community
Roof Type Architectural
Porch Open Patio
Parking Type 2 Cars, Garage
Building
Story One
Sewer County
Water County
Others
Tax ID 0059 317
Read Less




