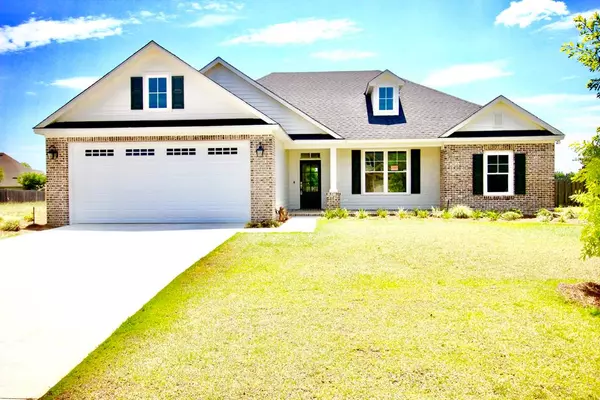Bought with Tammy McLendon • THE HERNDON COMPANY
For more information regarding the value of a property, please contact us for a free consultation.
4040 Cane Mill Circle Valdosta, GA 31601
Want to know what your home might be worth? Contact us for a FREE valuation!

Our team is ready to help you sell your home for the highest possible price ASAP
Key Details
Sold Price $279,000
Property Type Single Family Home
Sub Type House
Listing Status Sold
Purchase Type For Sale
Square Footage 2,215 sqft
Price per Sqft $125
Subdivision Kinderlou Forest
MLS Listing ID 117809
Sold Date 07/25/19
Bedrooms 4
Full Baths 2
Half Baths 1
HOA Fees $120/mo
HOA Y/N Yes
Year Built 2018
Annual Tax Amount $446
Tax Year 2018
Lot Size 10,454 Sqft
Acres 0.24
Property Description
New Construction in K-Lou SD. 4BR 2.5BA. Garage entry has cubbies, large laundry & walk-in pantry. Modern rustic kitchen will feature white perimeter cabinets with contrasting island topped with timeless quartz counters. Hard wood floors throughout all main living areas and master BR. Kitchen will have SS appliances, decorative hood vent and seating at island. Open to LR and formal dining room. Split floor plan with master off kitchen with gorgeous bath featuring separate tub & tiled shower with large walk in closet. Spare 3 BRs will have carpet and spacious closets. 2nd bath will be equipped with double vanities and all baths will boast beautiful granite counters. All non potable water is unlimited so your yard can be the best on the block!! Exterior color is SW Drift of Mist, black shingles and a gorgeous deep jade front door. Fireplace on back porch and tons of windows!!
Location
State GA
Area 5-N Side Hwy 84 In Lowndes Co.
Zoning PD
Interior
Interior Features Ceiling Fan(s), Garage Door Opener
Heating Other
Cooling Other
Flooring Hardwood, Carpet, Tile
Appliance Electric Range, Microwave, Dishwasher, Disposal
Exterior
Exterior Feature Termite Bonded, Home Warranty, Deed Restrictions, Security System
Pool Community
Roof Type Shingle
Porch Rear, Open Patio
Parking Type 2 Cars, Garage
Building
Story One
Sewer County
Water County
Others
Tax ID 0059 292
Read Less


