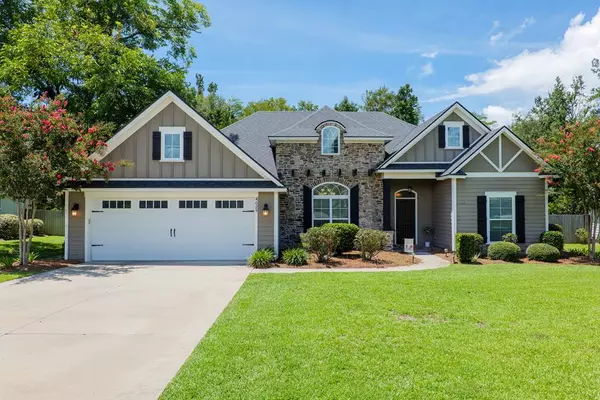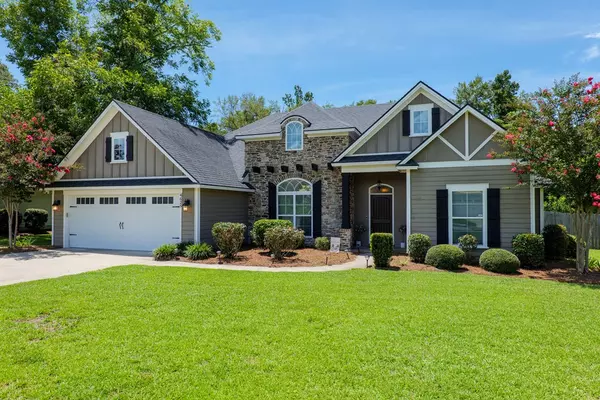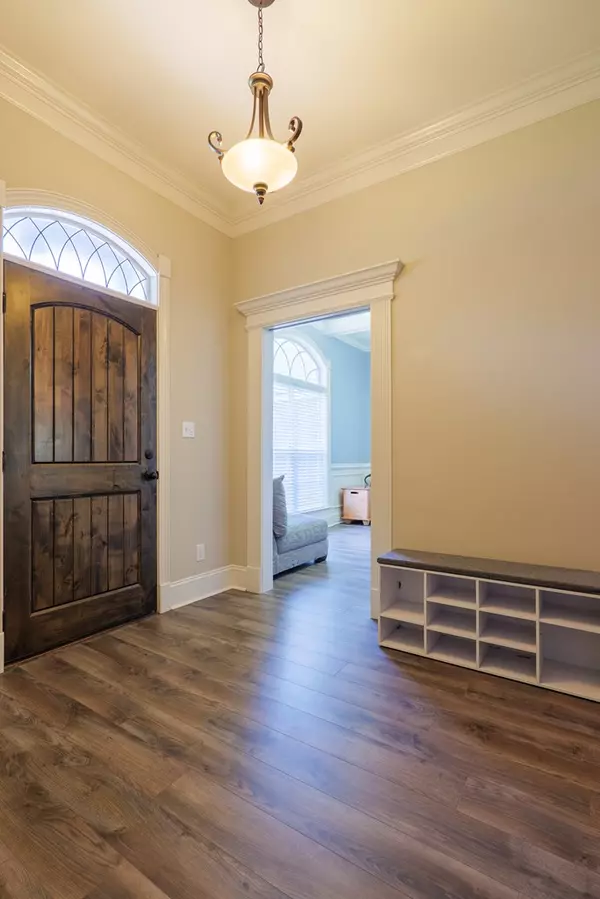Bought with Andrea Huguley • eXp Realty, LLC
For more information regarding the value of a property, please contact us for a free consultation.
4625 Amelia Cir Hahira, GA 31632
Want to know what your home might be worth? Contact us for a FREE valuation!

Our team is ready to help you sell your home for the highest possible price ASAP
Key Details
Sold Price $356,500
Property Type Single Family Home
Sub Type House
Listing Status Sold
Purchase Type For Sale
Square Footage 2,178 sqft
Price per Sqft $163
Subdivision Grove Pointe
MLS Listing ID 142199
Sold Date 10/02/24
Bedrooms 4
Full Baths 3
HOA Fees $21/ann
HOA Y/N Yes
Year Built 2015
Annual Tax Amount $3,397
Tax Year 2023
Lot Size 10,018 Sqft
Acres 0.23
Property Description
Welcome to Grove Pointe! This highly desirable community is conveniently located to I75, Hahira downtown, 15 mins from major Valdosta shopping areas/restaurants and more! Don't feel like getting in your car? No problem! This community is golf cart friendly and offers up several amenities in its common area to be enjoyed by your household - pickle ball courts, 3 pools, walking track, playgrounds, dog park and open area for soccer or kite flying! This property is walking distance from the community area and has a quiet backyard that backs up to a designated green zone. Vaulted trey ceiling grace the living room, front room, and master bedroom. Living room offers cozy entertaining space thanks to fireplace and custom built-ins surrounding it. Dining space off the kitchen will offer seating for 6 and leave the front room available for a potential playroom, office or formal dining room. Kitchen has a good size pantry attached in addition to loads of storage in its custom upper/lower cabinets. Granite countertops are throughout the kitchen and bathrooms. Split floorplan allows privacy and space for everyone! Master suite is located off the kitchen and boasts a spa like master bath with soaking tub, glass shower with rain showerhead, his/her vanities and roomy walk-in closets. Two more bedrooms located off the living room share a jack n jill bathroom. Fourth bedroom off living room is located next to another full bathroom. Call listing agent for a complimentary video tour!
Location
State GA
Area 5-N Side Hwy 84 In Lowndes Co.
Zoning R15
Interior
Interior Features Insulated, Blinds, Fireplace, Ceiling Fan(s)
Heating Central
Cooling Central Air
Flooring Carpet, Tile, Luxury Vinyl
Appliance Refrigerator, Electric Range, Microwave, Dishwasher
Exterior
Exterior Feature Sprinkler System, Fenced, Termite Bonded, Deed Restrictions
Pool Community
Roof Type Architectural
Porch Rear, Screened
Building
Story One
Sewer Public Sewer
Water Public
Others
Tax ID 0071 432
Read Less




