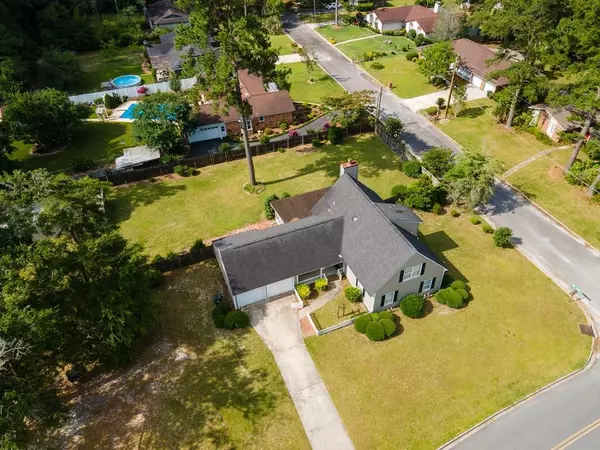Bought with Amanda Gilbert • Georgia Florida Real Estate Services
For more information regarding the value of a property, please contact us for a free consultation.
4047 Foxborough Blvd Valdosta, GA 31602
Want to know what your home might be worth? Contact us for a FREE valuation!

Our team is ready to help you sell your home for the highest possible price ASAP
Key Details
Sold Price $267,500
Property Type Single Family Home
Sub Type House
Listing Status Sold
Purchase Type For Sale
Square Footage 2,118 sqft
Price per Sqft $126
Subdivision Foxborough
MLS Listing ID 140632
Sold Date 09/12/24
Bedrooms 3
Full Baths 2
HOA Y/N No
Year Built 1975
Annual Tax Amount $1,597
Tax Year 2023
Lot Size 0.590 Acres
Acres 0.59
Property Description
UNIQUE FLOORPLAN!! Foxborough Subdivision, 2-STORY, 3/2, 2118SF, on a GREAT .59 ACRE CORNER LOT. When you enter the front door, you can go left or right and make a full circle through the common areas of the home, or go up to additional bedrooms, bath, extra room, attic access and laundry room. There are beautiful hard wood floors down stairs; carpet upstairs. The master suite is downstairs! It has two closets, a built in desk area, and French doors that open to the screened in back porch. In the master bathroom there are dual vanities and you can soak in this wonderfully large soaking tub with accent columns and plenty of room to place your favorite sipping beverage and candles, or shower in the separate all while enjoying the natural light from the skylight. The family room has pine wood floors, recessed lighting, a brick fireplace and French doors to the back screened in porch. The same flooring flows through the open concept kitchen/family room. The kitchen has custom cabinets/drawers, granite countertops, subway tile backsplash, and more. The dining room is off of the other side of the kitchen and joins the formal living room with a beautiful cabinet built-in for storage and display. The dining room, living room, foyer and master all have gorgeous dark wood floors. Travel up the wooden staircase and experience 2 big bedrooms, spacious bathroom, an extra room at the top left of the stairs that leads to an attic access, and the laundry room. The upstairs bathroom has a tiled shower/tub combo. There are two interesting storage cubbies off of the laundry room. The garage has a house door entrance front and back, so garage doors don't have to be raised to enter/exit or access the HUGE back yard. There is a metal storage building large enough for boats, lawn mowers, cars, trailers, firewood, and toys of all kinds!
Location
State GA
Area 5-N Side Hwy 84 In Lowndes Co.
Zoning R-21
Interior
Heating Central, Electric
Cooling Central Air, Electric
Appliance Refrigerator, Electric Range, Microwave, Dishwasher
Exterior
Exterior Feature Sprinkler System, Fenced
Roof Type Shingle,Architectural
Porch Rear, Screened
Parking Type 2 Cars, Garage, Driveway
Building
Story Two
Sewer Public Sewer
Water Public
Others
Tax ID 0073 040
Read Less




