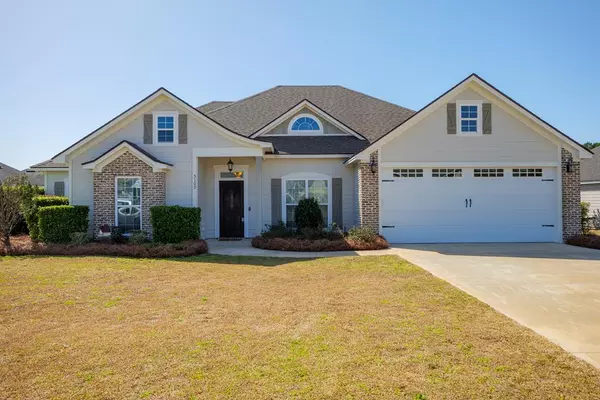Bought with Rebecca Roman • Canopy Realty Group
For more information regarding the value of a property, please contact us for a free consultation.
5109 Village Way Hahira, GA 31632
Want to know what your home might be worth? Contact us for a FREE valuation!

Our team is ready to help you sell your home for the highest possible price ASAP
Key Details
Sold Price $320,000
Property Type Single Family Home
Sub Type House
Listing Status Sold
Purchase Type For Sale
Square Footage 2,043 sqft
Price per Sqft $156
Subdivision Carlton Ridge
MLS Listing ID 139427
Sold Date 05/24/24
Bedrooms 4
Full Baths 3
HOA Fees $10/ann
HOA Y/N Yes
Year Built 2015
Annual Tax Amount $3,272
Tax Year 2023
Lot Size 10,018 Sqft
Acres 0.23
Property Description
Welcome to Carlton Ridge! This delightful 4-bedroom, 3-bathroom home offers a perfect blend of comfort and functionality. Located in Hahira, convenient to area schools and amenities. This OPEN FLOOR PLAN has everything your looking for in a home. The main living spaces seamlessly connects the living, dining, and kitchen areas, creating an inviting space for family gatherings and entertaining. The kitchen features granite counter tops, tile flooring, custom cabinets with lots of storage. There is a formal dining area and informal dining area PLUS a large breakfast bar in the kitchen. Whether you're a seasoned chef or just love cooking, this kitchen will inspire culinary creativity. There are 4 spacious bedrooms that give flexibility for a growing family, guests, or a home office. Beautiful, coffered ceilings in the family room and primary bedroom. This house is more than just walls and floors it's a place where memories are made. Don't miss the opportunity to call it home!
Location
State GA
Area 5-N Side Hwy 84 In Lowndes Co.
Zoning R-15
Interior
Interior Features Blinds, Cable TV Available, Ceiling Fan(s), Garage Door Opener, In-Law Floorplan
Heating Central
Cooling Central Air
Flooring Hardwood, Carpet, Tile
Appliance Refrigerator, Electric Range, Microwave, Dishwasher, Disposal, Washer, Dryer
Exterior
Exterior Feature Fenced, Security System
Pool None
Roof Type Shingle
Porch Open Patio, Rear, Screened
Parking Type 2 Cars, Garage
Building
Story One
Sewer County
Water County
Others
Tax ID 0053365
Read Less




