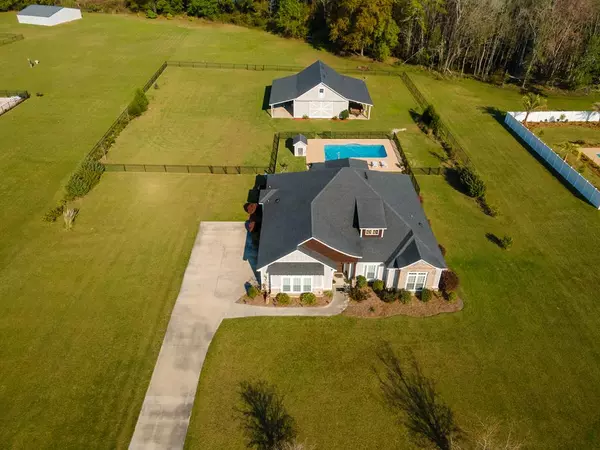Bought with Ashleigh Allen • Southern Classic Realtors
For more information regarding the value of a property, please contact us for a free consultation.
131 Walton Way Drive Nashville, GA 31639
Want to know what your home might be worth? Contact us for a FREE valuation!

Our team is ready to help you sell your home for the highest possible price ASAP
Key Details
Sold Price $499,900
Property Type Single Family Home
Sub Type House
Listing Status Sold
Purchase Type For Sale
Square Footage 2,436 sqft
Price per Sqft $205
Subdivision White Pond
MLS Listing ID 139711
Sold Date 05/17/24
Bedrooms 4
Full Baths 3
Half Baths 1
HOA Y/N No
Year Built 2017
Annual Tax Amount $3,261
Tax Year 2023
Lot Size 2.190 Acres
Acres 2.19
Property Description
Peaceful living with all the amenities! This 2436 sqft beautiful home has everything you could possibly desire! It sits on 2.19 acres with an in-ground pool plus tanning ledge and a 30 x 40 wired workshop! The interior offers a split floor plan with 4 bedrooms and 3.5 bathrooms. One bedroom is an ensuite which is perfect for guests. You will be in awe of the beautiful brick floors in the sunroom, laundry room, and the kitchen backsplash. The master bathroom features separate vanities, a large soaking tub, tiled shower, and separate closets. The screened in back porch is the perfect place to sit and listen to nature as well as the relaxing sound from the pool. The pool is fenced in with a nice black metal fence plus an additional fence to allow more running space for your furry friends. The wired workshop is a dream come true!! It measures 30 x 40 with a 11 x 40 covered extension on each side. The property backs up to a shared wooded pond that would be exciting to fish in. This home is conveniently located to Nashville, Valdosta, Hahira, and only 15 miles to Moody AFB. Call today to get an appointment to tour this piece of South Georgia's paradise!
Location
State GA
Area 9-Berrien County
Zoning AU
Interior
Interior Features Insulated, Blinds, Ceiling Fan(s), Garage Door Opener
Heating Central, Electric
Cooling Central Air, Electric
Flooring Hardwood, Carpet, Brick
Appliance Refrigerator, Electric Range, Microwave, Dishwasher
Exterior
Exterior Feature Sprinkler System, Fenced, Termite Bonded, Deed Restrictions, Workshop
Pool In Ground
Roof Type Shingle
Porch Rear, Screened
Building
Story One
Sewer Septic Tank
Water Well
Others
Tax ID 056 125 000
Read Less




