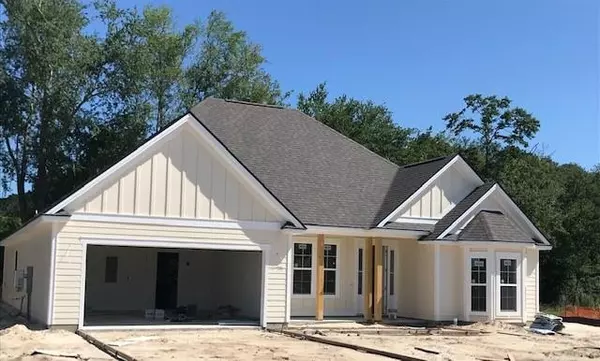Bought with Tina Brooks • Canopy Realty Group
For more information regarding the value of a property, please contact us for a free consultation.
2114 Tottenham Drive Hahira, GA 31632
Want to know what your home might be worth? Contact us for a FREE valuation!

Our team is ready to help you sell your home for the highest possible price ASAP
Key Details
Sold Price $334,900
Property Type Single Family Home
Sub Type House
Listing Status Sold
Purchase Type For Sale
Square Footage 2,156 sqft
Price per Sqft $155
Subdivision Ballantyne
MLS Listing ID 135691
Sold Date 01/22/24
Bedrooms 4
Full Baths 2
HOA Fees $25/ann
HOA Y/N Yes
Annual Tax Amount $4,400
Tax Year 2023
Lot Size 0.260 Acres
Acres 0.26
Property Description
This home is move in ready! Welcome to Ballantyne D.R. Horton's newest community located between Valdosta and Hahira, GA, off of HWY 41. Valdosta and Hahira are known for legendary Southern hospitality, rolling hills, and oak and pecan trees. Ballantyne was designed for homeowners looking for country living but still in close proximity to restaurants and shopping. Ballantyne is a place you will want to call home. The Emma by D.R. Horton is one of our most popular 4 bedroom/ 2 bath models currently in production in Ballantyne. At 2,246 square feet heated and cooled; this thoughtfully designed plan certainly feels much larger. The open great room was designed with entertaining in mind and the well-appointed kitchen is sure to meet with the approval of even the most discerning chef. With granite counter tops, stainless Whirlpool appliances and the standard features that has made D.R. Horton America's largest home builder since 2002. *Picture is of previous model*
Location
State GA
Area 5-N Side Hwy 84 In Lowndes Co.
Zoning R10
Interior
Interior Features Garage Door Opener
Heating Central, Electric
Cooling Central Air
Flooring Carpet, Laminate
Appliance Electric Range, Microwave, Dishwasher
Exterior
Exterior Feature Sprinkler System, Termite Bonded, Deed Restrictions
Pool None
Roof Type Shingle
Porch Covered Patio, Front, Rear
Parking Type 2 Cars, Garage, Driveway
Building
Story One
Sewer Public Sewer
Water Public
Others
Tax ID 0071-008C
Read Less




