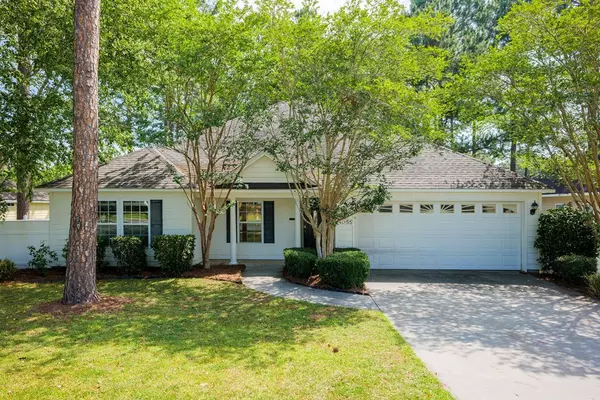Bought with Scott & Satrina Plyler • Southern Classic Realtors
For more information regarding the value of a property, please contact us for a free consultation.
4055 Huntley Dr. Valdosta, GA 31605
Want to know what your home might be worth? Contact us for a FREE valuation!

Our team is ready to help you sell your home for the highest possible price ASAP
Key Details
Sold Price $245,000
Property Type Single Family Home
Sub Type House
Listing Status Sold
Purchase Type For Sale
Square Footage 1,788 sqft
Price per Sqft $137
Subdivision The Highlands
MLS Listing ID 135082
Sold Date 09/06/23
Bedrooms 4
Full Baths 2
HOA Fees $12/ann
HOA Y/N Yes
Year Built 2004
Annual Tax Amount $2,722
Tax Year 2022
Lot Size 0.290 Acres
Acres 0.29
Property Description
Suttle beauty nestled in The Highlands Subdivision. Sitting on .29 acres this spacious split floorplan comes move-in ready and has lots to offer! Upon entry let the lovely, tiled breezeway catch your eye and lead you straight to the heart of the home. Living Room features a wonderful wood burning fireplace, high ceilings, LVP flooring and more. Just off, the kitchen provides lots of cabinet space as well as stainless steel appliances, attached dining area, and a great view into the yard!! Master bedroom comes with own entry/exit to back patio while master bath features a large garden tub, stand up shower, double vanities and a ton of natural lighting!! Outside enjoy the large, fenced back yard while taking in the gorgeous South Georgia weather!! 2 car garage, storage shed, termite bonded and ready for you!! Close to Moody AFB, shopping, entertainment, restaurants and more!! Don't Wait... Call Today!
Location
State GA
Area 2-N Of Park Ave To E Oak St (City Limits)
Zoning R-P
Interior
Interior Features Blinds, Fireplace, Ceiling Fan(s), Garage Door Opener
Heating Other
Cooling Other
Flooring Carpet, Tile, Luxury Vinyl
Appliance Refrigerator, Electric Range, Microwave, Dishwasher, Disposal
Exterior
Exterior Feature Sprinkler System, Fenced, Termite Bonded, Security System
Roof Type Shingle
Porch Open Patio, Rear
Parking Type 2 Cars, Garage
Building
Story One
Sewer Public Sewer
Water Public
Others
Tax ID 0146C 265
Read Less




