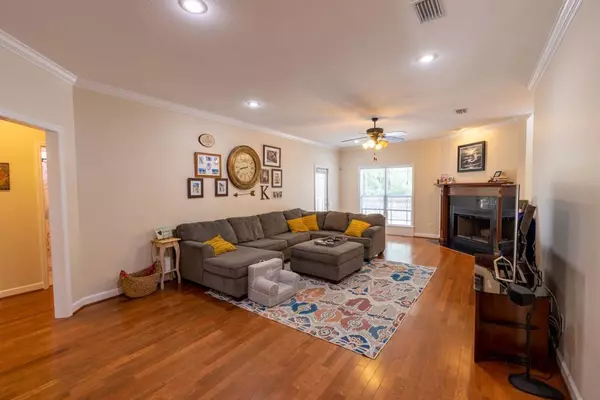Bought with Haley Kervian • Signature Choice Realty
For more information regarding the value of a property, please contact us for a free consultation.
4127 Whithorn Way Valdosta, GA 31605
Want to know what your home might be worth? Contact us for a FREE valuation!

Our team is ready to help you sell your home for the highest possible price ASAP
Key Details
Sold Price $265,000
Property Type Single Family Home
Sub Type House
Listing Status Sold
Purchase Type For Sale
Square Footage 2,021 sqft
Price per Sqft $131
Subdivision Highlands
MLS Listing ID 129937
Sold Date 08/31/22
Bedrooms 4
Full Baths 2
HOA Fees $12/ann
HOA Y/N Yes
Year Built 2006
Annual Tax Amount $2,560
Tax Year 2021
Lot Size 9,583 Sqft
Acres 0.22
Property Description
Beautiful 4 bedroom, 2 full bathrooms, 2 car garage home, spread out over 2,021Sq Ft in a great location! When you enter through the leaded glass front door you will notice the open floor plan & lots of natural daylight. Gleaming hardwood floors, high ceilings with crown molding gives this home an elegant feel. Large family room with beautiful fireplace, open dining area, easily enough room for full size dining room furniture. The kitchen has tile flooring, wood cabinets, breakfast bar & casual dining area. The split bedroom design ensures the owners privacy, lovely master bedroom with trey ceiling detail, plus 2 large walk-in closets. Master bath has nice soaking tub, double vanity with 2 sinks, shower and separate toilet room. The other 3 bedrooms are on the other side of the house, all are a great size with ample closet space. Outside is a large deck & fully fenced backyard.
Location
State GA
Area 2-N Of Park Ave To E Oak St (City Limits)
Zoning R-P
Interior
Interior Features Cable TV Available, Draperies, Ceiling Fan(s), Blinds, In-Law Floorplan, Wood Burning Stove, Fireplace
Heating Central
Cooling Central Air
Flooring Hardwood, Carpet, Tile
Appliance Water Softener Owned, Microwave, Dishwasher, Refrigerator, Disposal, Electric Range
Exterior
Exterior Feature Sprinkler System, Deed Restrictions, Fenced, Security System
Pool None
Roof Type Shingle
Porch Deck, Rear
Parking Type Driveway
Building
Story One
Sewer Public Sewer
Water Public
Others
Tax ID 0146C 218
Read Less




