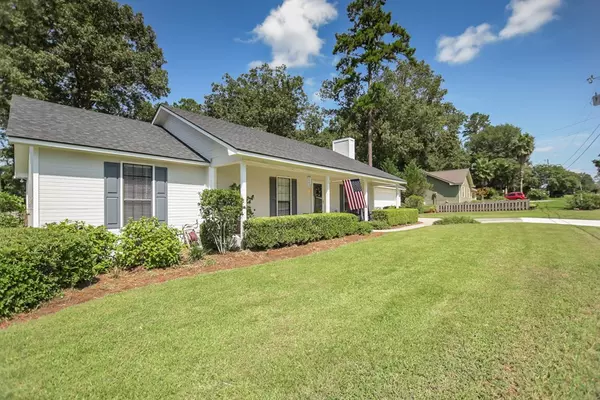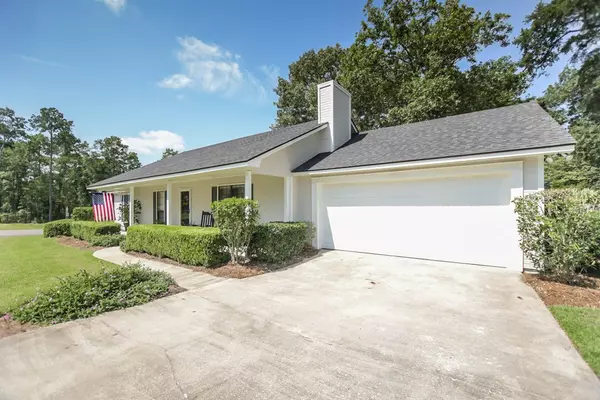Bought with Sarah B. Maxwell • Mercer Hughes Real Estate Group, Inc.
For more information regarding the value of a property, please contact us for a free consultation.
4401 Holly Lane Valdosta, GA 31602
Want to know what your home might be worth? Contact us for a FREE valuation!

Our team is ready to help you sell your home for the highest possible price ASAP
Key Details
Sold Price $159,400
Property Type Single Family Home
Sub Type House
Listing Status Sold
Purchase Type For Sale
Square Footage 1,596 sqft
Price per Sqft $99
Subdivision Holly Oaks
MLS Listing ID 118937
Sold Date 09/23/19
Bedrooms 3
Full Baths 2
HOA Y/N No
Year Built 1988
Annual Tax Amount $1,199
Tax Year 2018
Lot Size 0.390 Acres
Acres 0.39
Property Description
Beautiful, newly renovated, and well-maintained home in Holly Oaks subdivision. Lots of natural light in this gorgeous 3bedroom/2bathroom home featuring bamboo, tile, and carpeted floors. The cozy living room has vaulted ceilings and hand-crafted shiplap walls surrounding the beautiful stone fireplace. Kitchen has granite countertops, handpicked backsplash, newly painted cabinets, and opens to large breakfast nook. The master bedroom suite is a MUST SEE! Very spacious and contains fully renovated master bathroom with custom spa-quality shower. Don't forget about the huge back deck perfect for Saturday gamedays or outdoor dinner parties. You won't believe the bonus! This amazing home also comes with a 20 x 30 separate workshop perfect for any he or she shed! Better make it happen today, because tomorrow it may be gone!
Location
State GA
Area 5-N Side Hwy 84 In Lowndes Co.
Zoning R-21
Interior
Interior Features Insulated, Fireplace, Cable TV Available, Blinds, Ceiling Fan(s), Garage Door Opener
Heating Central, Electric
Cooling Central Air, Electric
Flooring Hardwood, Carpet, Tile
Appliance Electric Range, Microwave, Refrigerator, Dishwasher, Disposal
Exterior
Exterior Feature Workshop, Fenced, Security System
Pool None
Roof Type Architectural
Porch Deck, Rear, Covered Patio, Front
Parking Type 2 Cars, Garage
Building
Story One
Sewer Septic Tank
Water Public, County
Others
Tax ID 0055 107
Read Less




